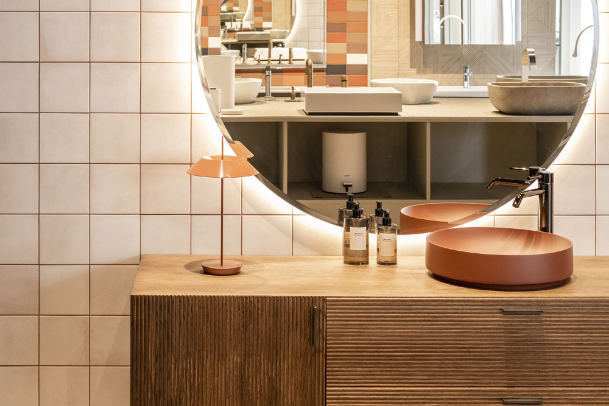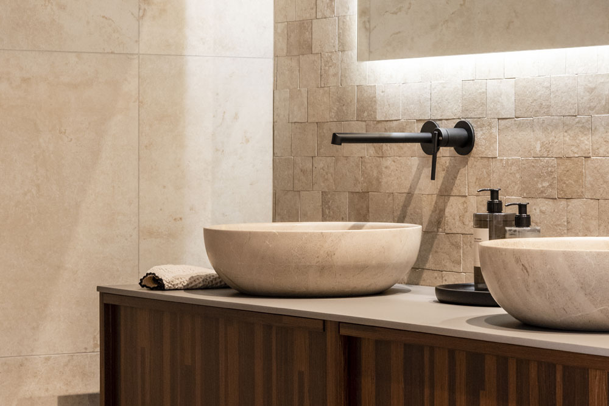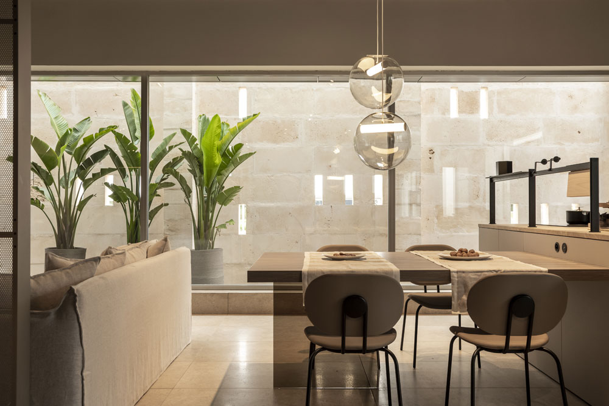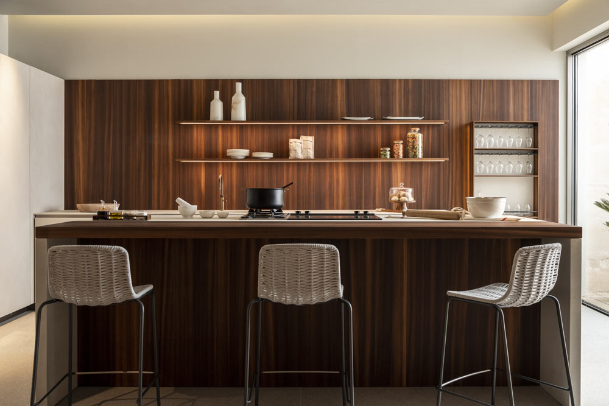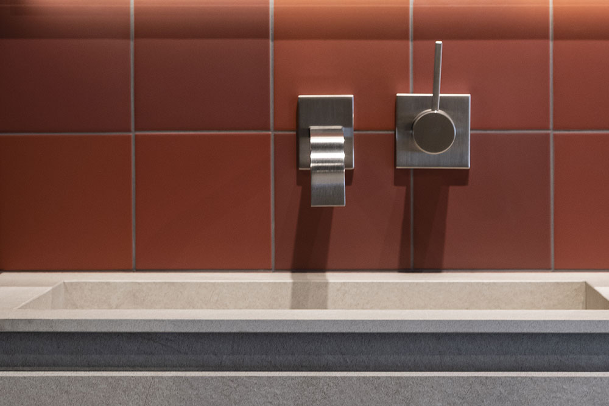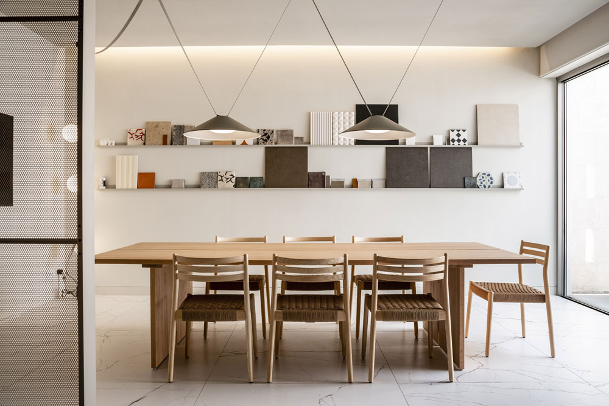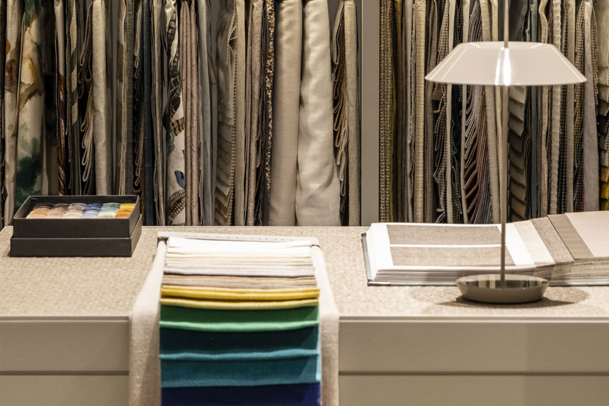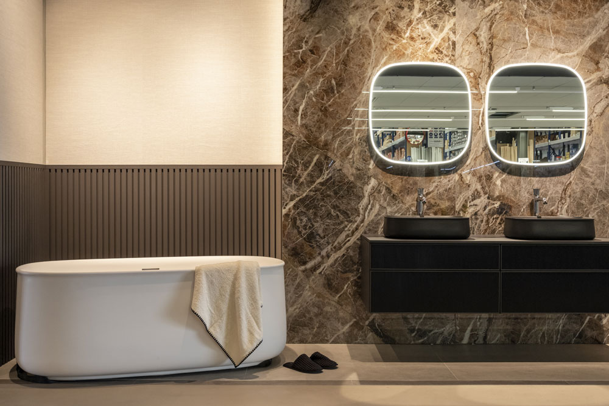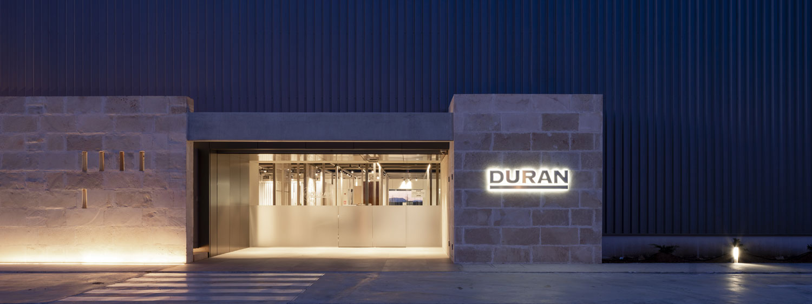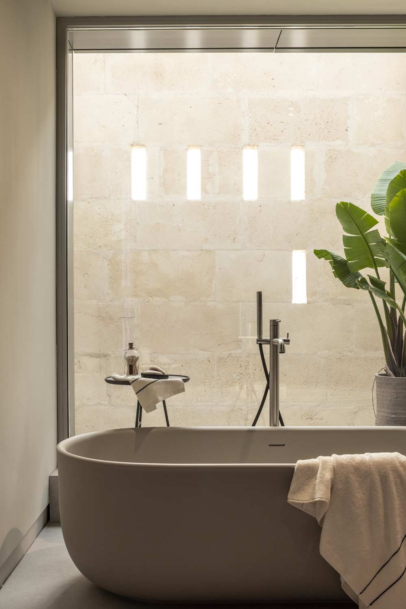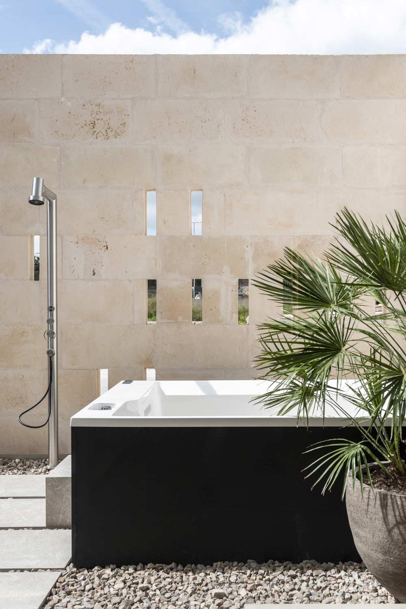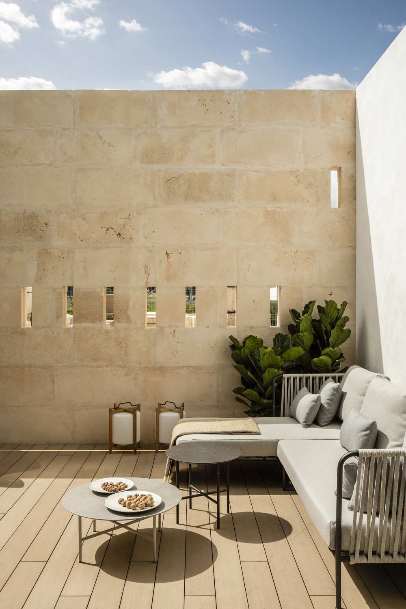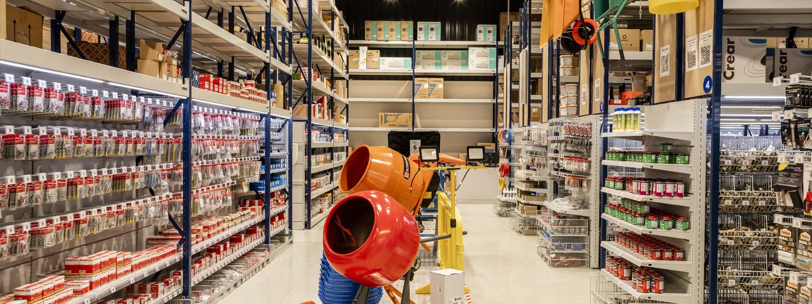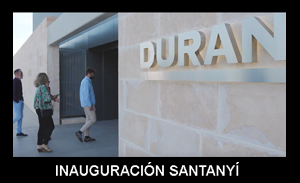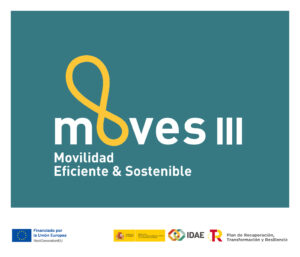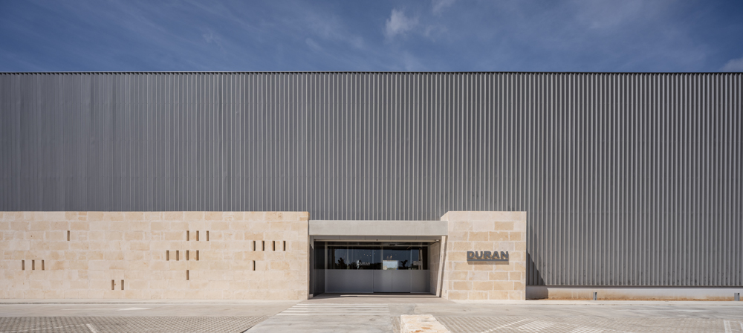
DURAN opens a new space in Santanyí
with a new shop concept and Mediterranean air.
The building, located in the S’Olivó industrial estate, has been designed by the architect Luz Guasp of the architecture studio Ar3 arquitectes.
Its clean, emphatic silhouette is integrated into the landscape by means of a metal façade that changes colour with the sunlight and contrasts with a sandstone wall, which, in a nod to the traditional architecture of the area, highlights the entrance and filters the natural light into the building; a space designed to show all the possibilities of materials used in construction.
A living space in continuous evolution.
For the design of the showroom DURAN has counted on the collaboration of MDBA from Barcelona.
The new shop concept proposes a special visit. The speed of the outside world disappears and the intensity of the light descends to envelop us in warm sensations and cosy atmospheres.
The experiential proposal is absolute, creating a place to experience a sense of wellbeing surrounded by simple beauty to see, feel and touch.
A new narrative to show the novelties in materials and ideas for home environments, through subtle but powerful gestures.
This new centre is the company’s fourth and is designed to meet the needs of the sector in the south-east of the island of Mallorca. It has two large, well-defined areas: the 1200 m2 shop-exhibition of ceramics, bathrooms and kitchens and furniture and decoration, and on the other hand, the professional self-service area where the Hardware, Plumbing and Electricity sections are located, covering 1000 m2. It also has a delivery service in the area.
At DURAN we are always delighted to welcome and advise our clients in their renovation and construction projects, providing the best possible service.
We are waiting for you in Santanyí.

